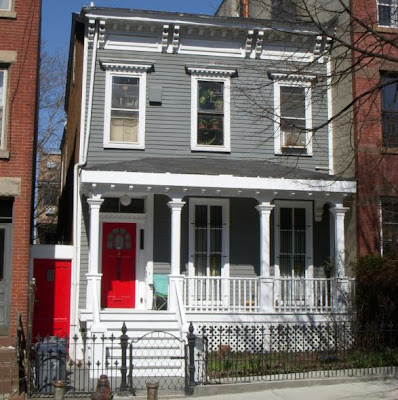 Brooklyn Eagle, March 24, 1899, p. 14 ("Real Estate Market")
Brooklyn Eagle, March 24, 1899, p. 14 ("Real Estate Market")And in fact the apartment buildings are still there, unchanged since they were erected in 1899. Apologies for the rather poor quality of the photograph, but it is possible to make out the five 8-family "double flat" buildings, just beyond the building at the southeast corner of 11th Street and 7th Avenue, also by Calder and reviewed in our last post.
The photograph below shows the easternmost two of the row of 5 matching flat houses:
Calder apparently gained control of a large parcel of property on the south side of 11th Street, east of 7th Avenue, and developed it all at about the same time: apartment houses on the side street, and mixed-use (flats over stores) on the corner and facing 7th Avenue.
Further confirmation that these 11th Street buildings were constructed by Calder is found in the Brooklyn Eagle of January 31, 1903. The photograph is of some buildings in 12th Street designed by architect Thomas Bennett for William Calder in 1901. But the photograph's caption reads, in part:
About two years ago [William Calder] sold five fine flat houses on Eleventh street, near Seventh avenue, to William Dick, the sugar refiner, for $75,000 cash.
 493-497 12th Street - William Calder, owner (Park Slope Historic District)
493-497 12th Street - William Calder, owner (Park Slope Historic District)Thomas Bennett, architect - 1901
Brooklyn Eagle, January 31, 1903, p. 11 ("Comfortable Conditions Prevailing in Real Estate Market")





























