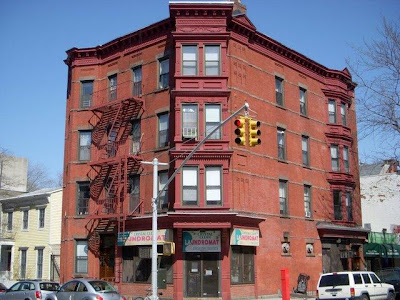One often finds new building permits listed separately in the
Brooklyn Daily Eagle, for buildings that were constructed at the same time as part of a group.
Consider the following pair of listings, from April 29, 1892, for two buildings at the northwest corner of
8th Avenue and 11th Street in Park Slope, just outside the current historic district boundaries:
One expects to find two buildings occupying this corner today. But when one consults the Park Slope Civic Council's comprehensive neighborhood photo database, one finds what appears to be only a single building occupying the site:
 569 11th Street - unprotected
569 11th Street - unprotected
The buildings, erected by George Keller in 1892, appear to be in original condition, including the cast-iron pilasters surrounding the store entrance, and the decorative brackets below the wonderful projecting bay above:
 The date of construction, 1892, can be seen peeking from the cornice on the 8th Avenue side:
The date of construction, 1892, can be seen peeking from the cornice on the 8th Avenue side:





No comments:
Post a Comment