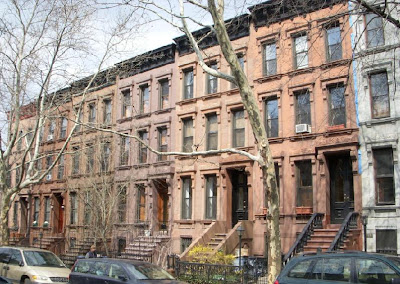Murals are the people's blackboard.
-Pablo Neruda
So begins On the Wall: Four Decades of Community Murals in New York City, by Janet Braun-Reinitz and Jane Weissman.

Last week we were privileged to attend a fascinating illustrated talk by Ms. Weissman about the history of community murals in New York. We have written previously about the Park Slope murals of Mary Patten, member of the circa-1970s Madame Binh Graphics Collective, and brought home a copy of On the Wall so that we could learn more about community murals in general, and Park Slope's murals in particular.
The authors define community murals as
collaborations among artists, neighborhood groups, and mural organizations... A singular art form, these large-scale and site-specific works reflect the social, cultural, and political climate of their times and the neighborhoods in which they are located. Community murals beautify, educate, protest, celebrate, affirm, organize, and motivate residents to action.
Park Slope has had a somewhat complicated history with community murals.
Our first community mural was apparently Mary Patten's "Douglass Street Mural" of 1976:
Concerning the Douglass Street Mural, the authors of On the Wall write:
[Patten] lead a team of twenty teens and adults through a five-month process to develop the themes and imagery... Seeking community input and consensus... the team posted bilingual flyers, canvassed local residents, and organized community meetings. The Douglass Street Mural takes great advantage of the architecture of two adjacent building walls that suggest the facing pages of an open book. In her bold design, Patten powerfully transforms images that in a lesser hand would be overused cliches. At the mural's dedication, two of the young artists directed viewer attention to the right wall, with its angry bolt of lightening and imperialist eagle clasping a puppetlike figure in its talons. Under them are images representing redlining, racism, and the firebombing that had recently destroyed the homes of several Black families just blocks away. The artists then pointed to the shining rainbow on the left wall, showing "what is possible when people work and fight together to [create] what we need: a community school that provides quality education; people sharing skills and tools; dancing together; making music and painting a mural...
In the late 1980s, new housing obscured the mural, and its loss elicited widespread expressions of sadness in the neighborhood.
By comparing building details in the mural photograph with present-day photographs in our comprehensive photo survey of Park Slope, we have identified the mural's location as the west wall of 389 Douglass Street, the older building on the left in the photo below. The newer housing that obscured the mural is visible to the left of #389:
On the Wall's authors cite Patten's Douglass Street Mural as a highly successful example of a community mural, one that was welcomed and valued by the community. Unfortunately, Patten's next effort, the First Street Mural of 1977, which we will examine in a subsequent post, did not work out nearly so well.




































