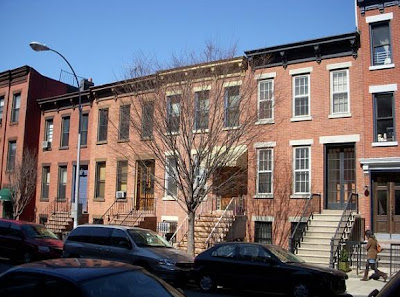
One notes that the rest of the blocks are largely empty, with a smattering of frame houses (in yellow). The most substantial buildings, besides the Ansonia, are the two rows of brick houses (circled) in pink.
The upper "brick" row on the map, on the south side of 11th Street between 7th & 8th Avenues, can be seen to this day. It is a row of eight simple, two-story-over-basement single-family houses, built to a generous 20' lot width. (The map shows a 9th brick building to the east that was later demolished for the firehouse addition.)
They were apparently built in 1879 by Henry Lansdell, to designs by architect A. V. B. Bush, as documented in the Brooklyn Eagle of May 10, 1879:
 Brooklyn Eagle, May 10, 1879, p. 4 ("New Buildings")
Brooklyn Eagle, May 10, 1879, p. 4 ("New Buildings")The map also shows a row of 4 buildings on the north side of 12th Street between 7th & 8th. These too are still with us today:
They are very similar to the 11th Street houses. At this time we know nothing more about this row in 12th Street beyond the fact that it was apparently standing by 1880.


1 comment:
any information on the history of the stretch of identical 3 family homes on the north side of 11th St between 7th and 8th from about 535 11th to 547 11th?
Post a Comment