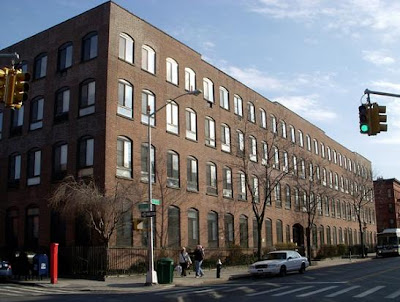The text is of interest because it sheds light on the LPC's thinking with regard to the extension's significance. We reproduce the LPC text below, enhancing it with our own photographs and captions:
The proposed Park Slope Historic District extension focuses on the blocks between 7th Street and 16th Street, including both sides of Seventh and Eighth Avenues, as well as the west side of Bartell Pritchard Square, adjoining Prospect Park. This phase contains approximately 582 buildings that are located on blocks that border the south and southwest boundaries of the current historic district, designated in 1973. Most of the structures are row houses and apartment buildings that were constructed in the 1880s, following the completion of Prospect Park and the opening of new streetcar routes along the neighborhood’s major avenues. An additional factor in the area’s development was construction of the Ansonia Clock Factory...
...in 1879, which occupied a significant portion of the block bordered by Seventh Avenue, 12th Street, and 13th Street. Now condominium residences, at one time the factory employed a reported 1500 workers. Many buildings in the vicinity were constructed to serve this community, particularly the 4-story buildings along Seventh and Eighth Avenues, which incorporate walk-up apartments and ground-floor commercial space, often designed with distinctive corner entrances and projecting bay windows.
Similar buildings extend along Seventh Avenue, with Acme Hall, at the corner of 9th Street.
Built by developer Charles Nickenig, this large Romanesque Revival style structure originally contained a large ballroom, bowling alleys, and meeting rooms for area organizations. Eleventh Street features two handsome buildings erected for fire protection, a 2-story red brick Italianate structure built in 1883 by the City of Brooklyn and a 3-story tan brick Beaux Arts-style structure built for the New York City Fire Department in 1907.
The blocks that the surround the firehouses, between Seventh and Eighth Avenues, contain many handsome examples of late 19th century row house design. Particularly homogeneous groups can be found along both sides of 8th,...
 8th Street, 7th-8th Avenues, n s
8th Street, 7th-8th Avenues, n sCharles Long, owner, & J. F. Wood, builder - 1884-1886
...10th...
 10th Street, 7th-8th Avenues, n s
10th Street, 7th-8th Avenues, n sM[?]. Doody, owner - 1882
...and 11th Streets.
 11th Street, 7th-8th Avenues, n s
11th Street, 7th-8th Avenues, n sJames Jack, owner/builder - 1894
Erected by commercial developers during the 1880s, these brick and brownstone houses are mostly well preserved and display simple, mostly classical, details. The south side of 9th Street is more stylistically varied, with Italianate and Queen Anne-style designs of the 1880s.
The latest buildings in the extension can be found close to Prospect Park, along 15th Street, where mostly two-family houses and multiple dwellings were erected in the neo-classical style during the first decade of the 20th century.
At Bartell Pritchard Square, the whitish-brick buildings turn the corner and curve, echoing the shape of the traffic circle and the granite columns that McKim, Mead & White added to the park’s southwest entrance in 1906.







No comments:
Post a Comment