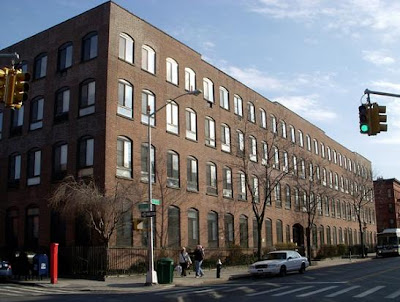This is one of those frustrating listings that gives scant details regarding the location... "near" 8th Avenue is not very precise! The listing does however cite much useful information, such as the dimensions (20x56 feet); the fact that the buildings were 3-family apartment houses; there are 5 of them; and the price. The price per house ($55,000 / 5 = $11,000 each) seems quite expensive for Park Slope apartment buildings in those days.
However, with so little to go on, we filed this one away in our "unknown buildings" file, until the next clue arrived, in the form of this listing for the same group from the American Architect and Building News, which usually carried the news a few weeks after the Eagle:
"Building Intelligence; Apartment-Houses; Brooklyn, N. Y.," AABN vol. 30, no. 783 (Dec. 27, 1890): p. xvii.
– "Tenth St., s s, 97' 10" w Eighth Ave., 5 three-st’y brick flats, tin roofs; cost, $7,000 each; owner, J. F. Ransom, 616 Tenth St.; architect, J. D. Reynolds & Son, 363 Fulton St."This seems to be the same listing, but the price given here ($7,000 x 5 = $35,000) probably indicates a transcription error made by the Brooklyn Eagle reporter a few weeks earlier. $7,000 is a much more likely price for an 1890 Park Slope flat house.
We also learn the architect, "J. D. Reynolds & Son", which we think is another typo for I. D. or Isaac D. Reynolds, prolific Brooklyn architect of the day.
The AABN listing also provides a very precise, yet confusing location: "Tenth St., s s, 97'10" w Eighth Ave". This would place the group exactly in the same location as another set of Ransom buildings, built one year earlier. And that earlier group of 7 small, V-front, 16'-wide rowhouses could never be mistaken for a set of 5 3-story, 3-family, 20'-wide flats. So the AABN location must be wrong.
Where else could the group be?
The distance cited from 8th Avenue (97') is basically the depth of a typical Brooklyn building lot, so let's check across the street, directly behind the lots facing 8th Avenue. Sure enough, on the north side of 10th Street, just off 8th Avenue, stands a group that fits the description:
They look a bit like rowhouses, but we suspect they were all built as 3-family flat houses (most have 3-bell buzzers to this day). The lots are 20' wide. There are 5 of them.
Therefore, pending the arrival of new information, we are attributing this group to Ransom & Reynolds.
(That makes 3 typos in the space of 2 listings, if anyone's counting... the reporters were working from handwritten documents so the typos are understandable.)

























